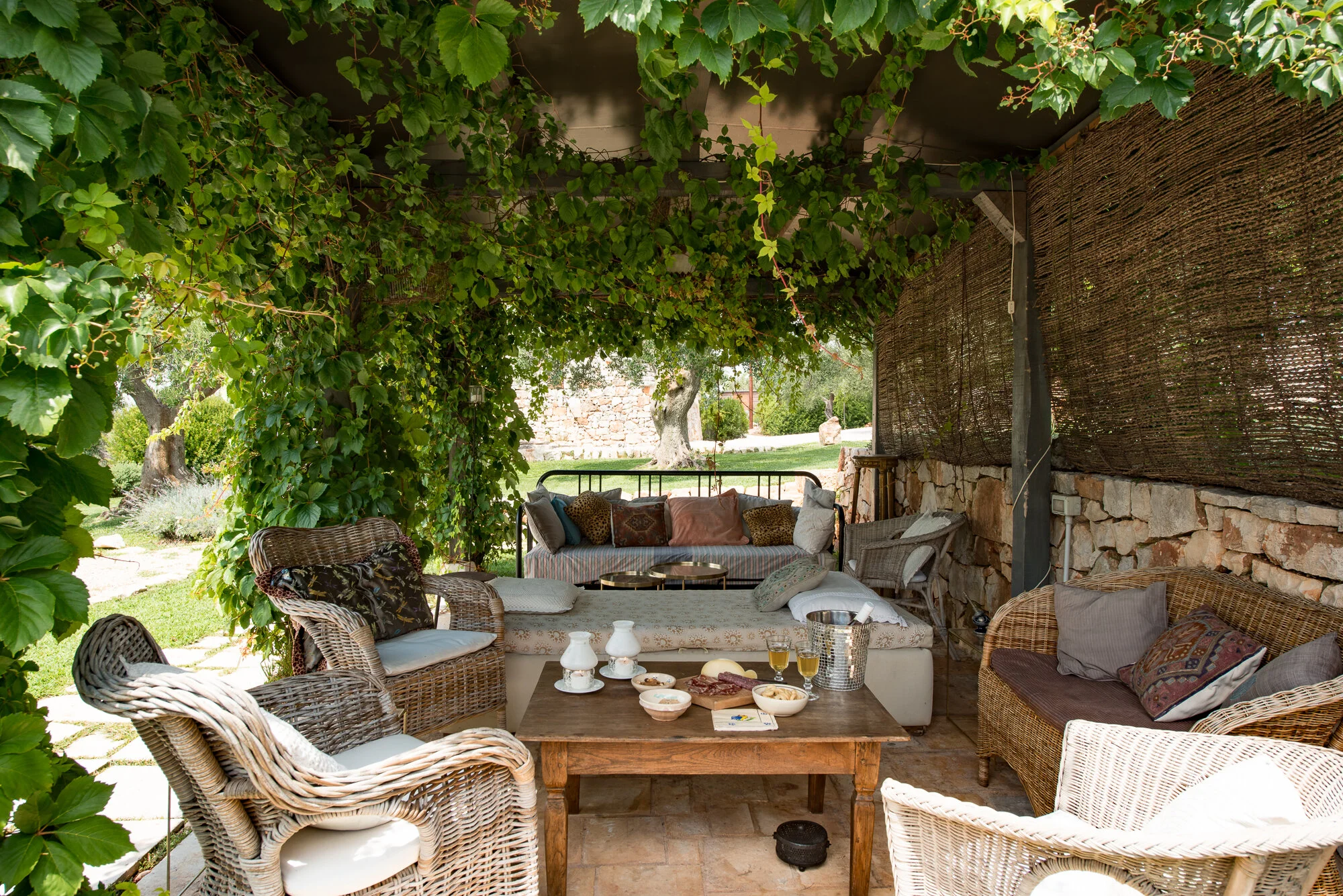Main Trulli
The larger of the two trulli is neatly divided into living and sleeping areas. Access is into the light living area, which features traditional creamy stone walls, a high conical ceiling and fireplace. To the left of the living area, through an arch, is the well-equipped kitchen, while to the right, through another arch, is the cosy dining area. Continuing further on, one comes to a small sitting area, with sofa and desk, which leads to the sleeping quarters: a double bedroom with en-suite shower room and the master bedroom also with en-suite shower room. The master bedroom is accessed either via the first bedroom or from the garden.



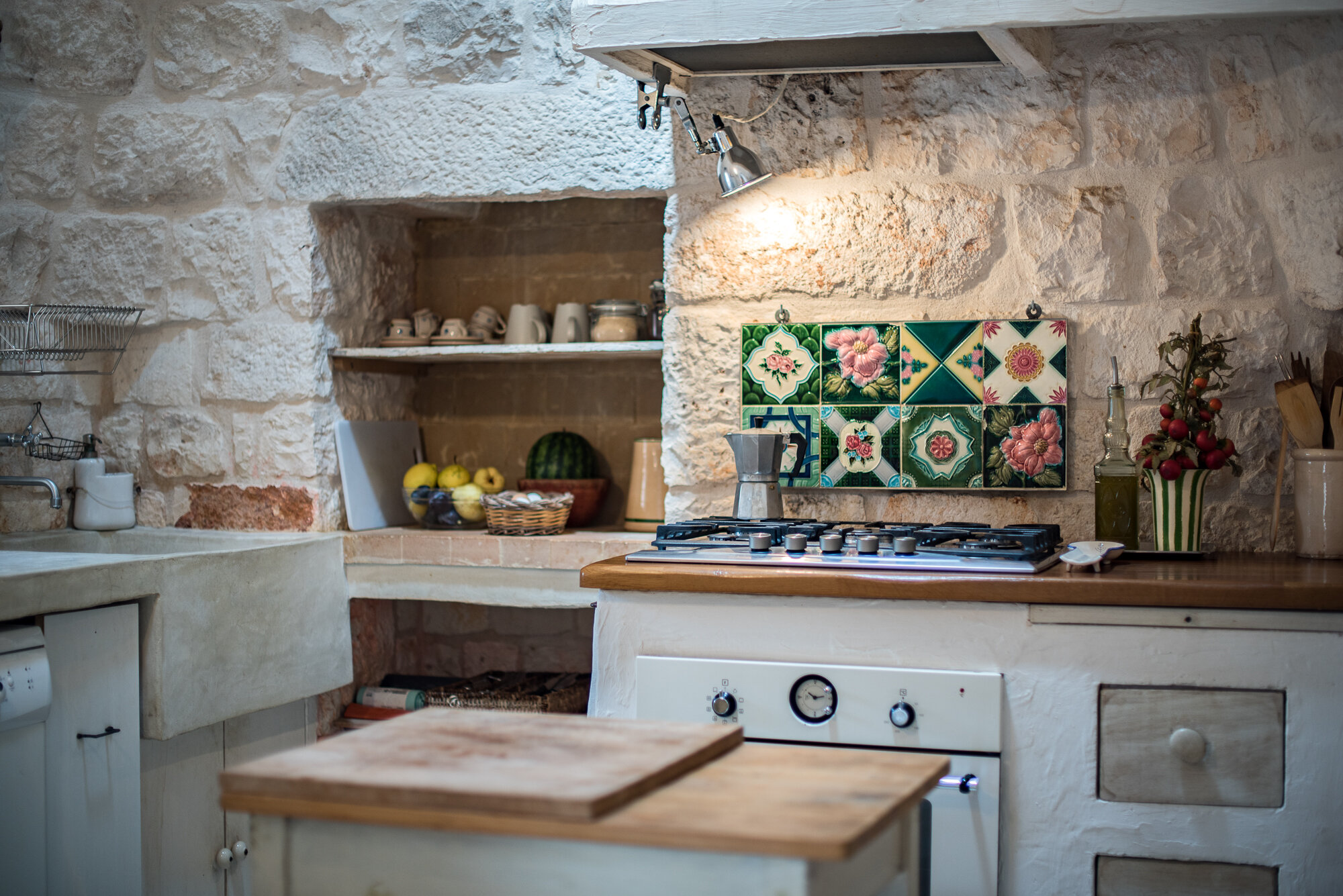

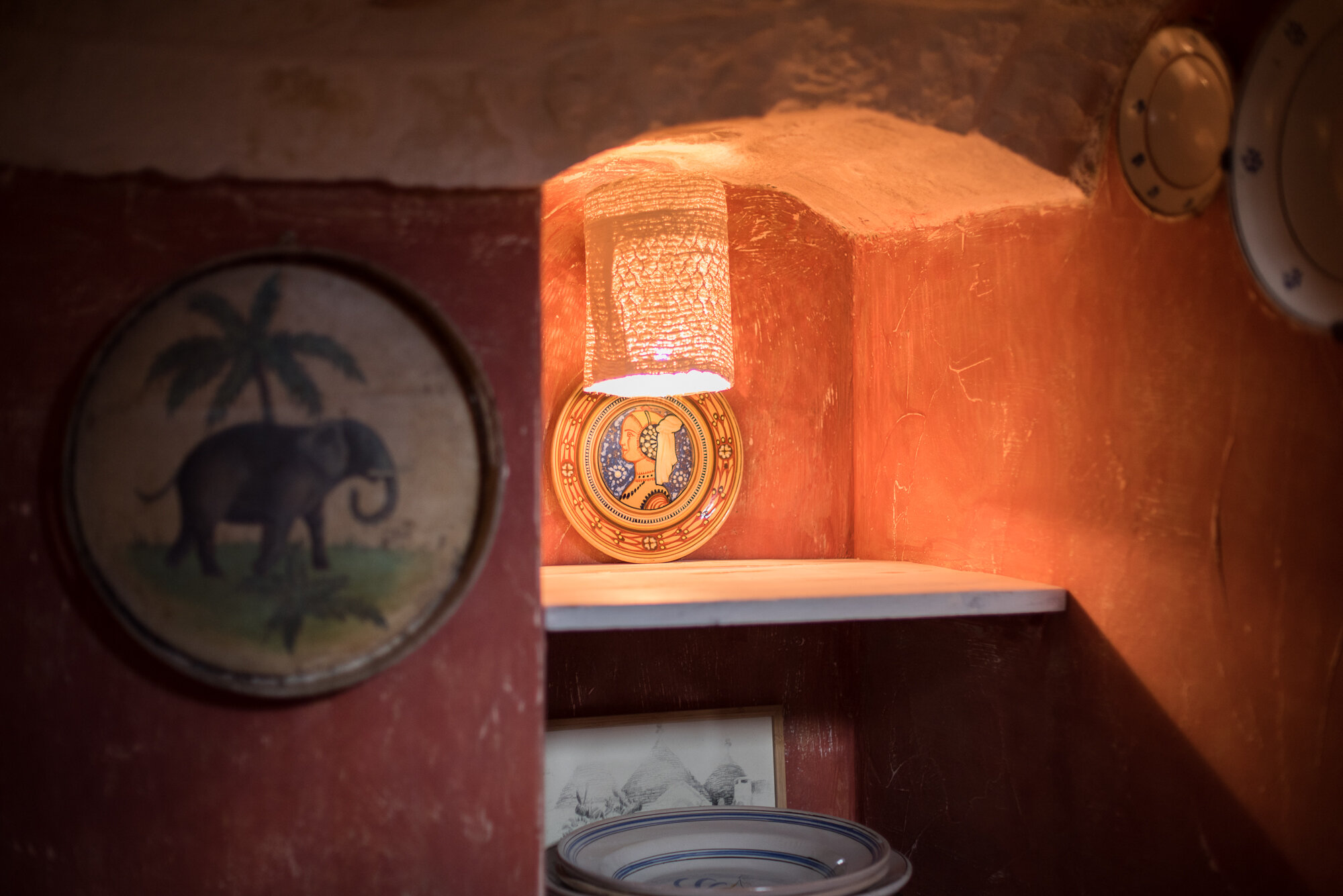










Trulli 2
The second, smaller trullo, has a similar layout to the first, with the living room in the centre, a small kitchen through an arch to the left and the sleeping quarters - a double bedroom and a bathroom with shower - to the right. It includes facilities for tea, coffee and a garden suite near the swimming pool.






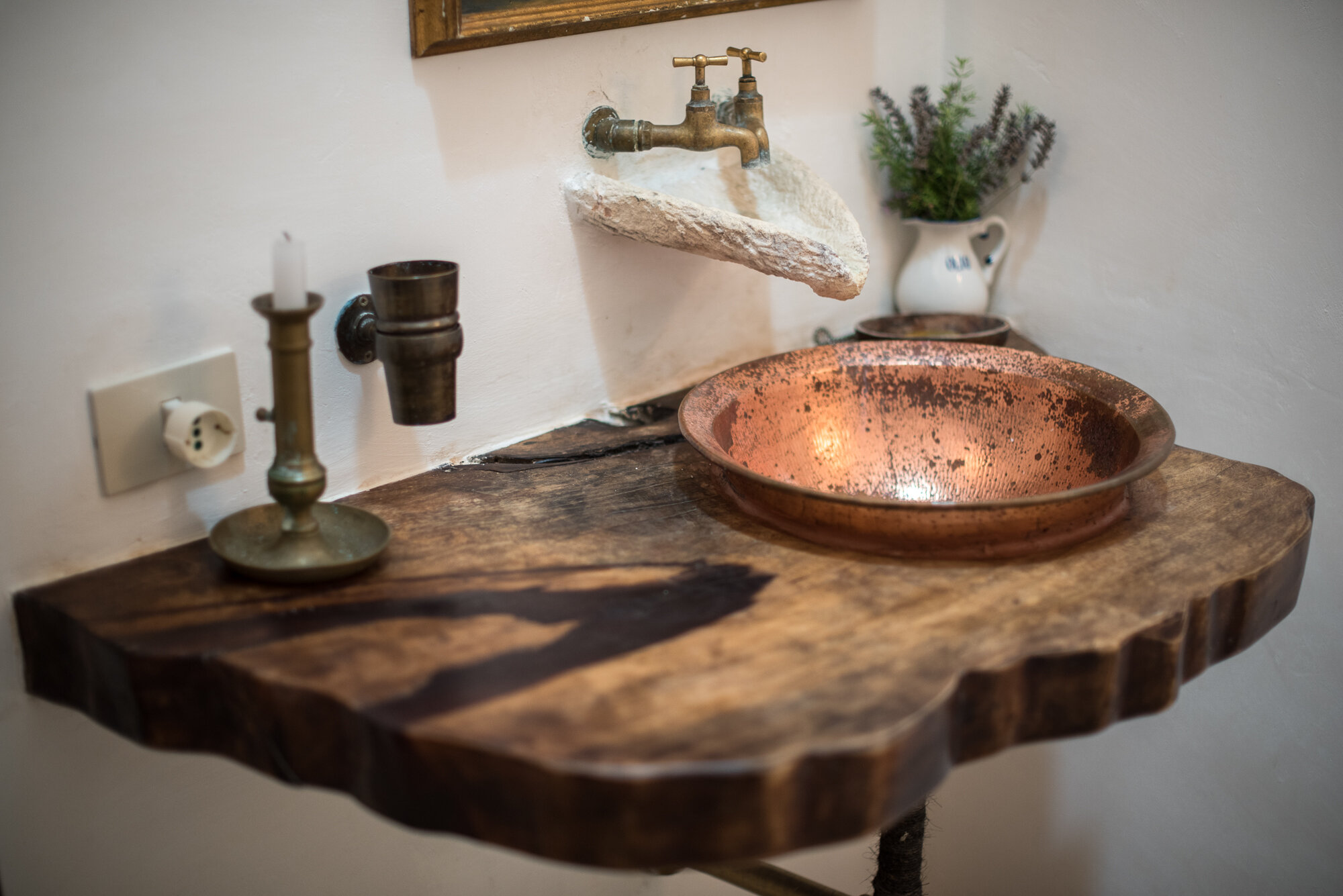



Guest House (Lamia)
The lamia, the fourth and final bedroom, also a double, is attached to this second trullo but only accessed from the outside. This too has its own en-suite shower room with separate WC.





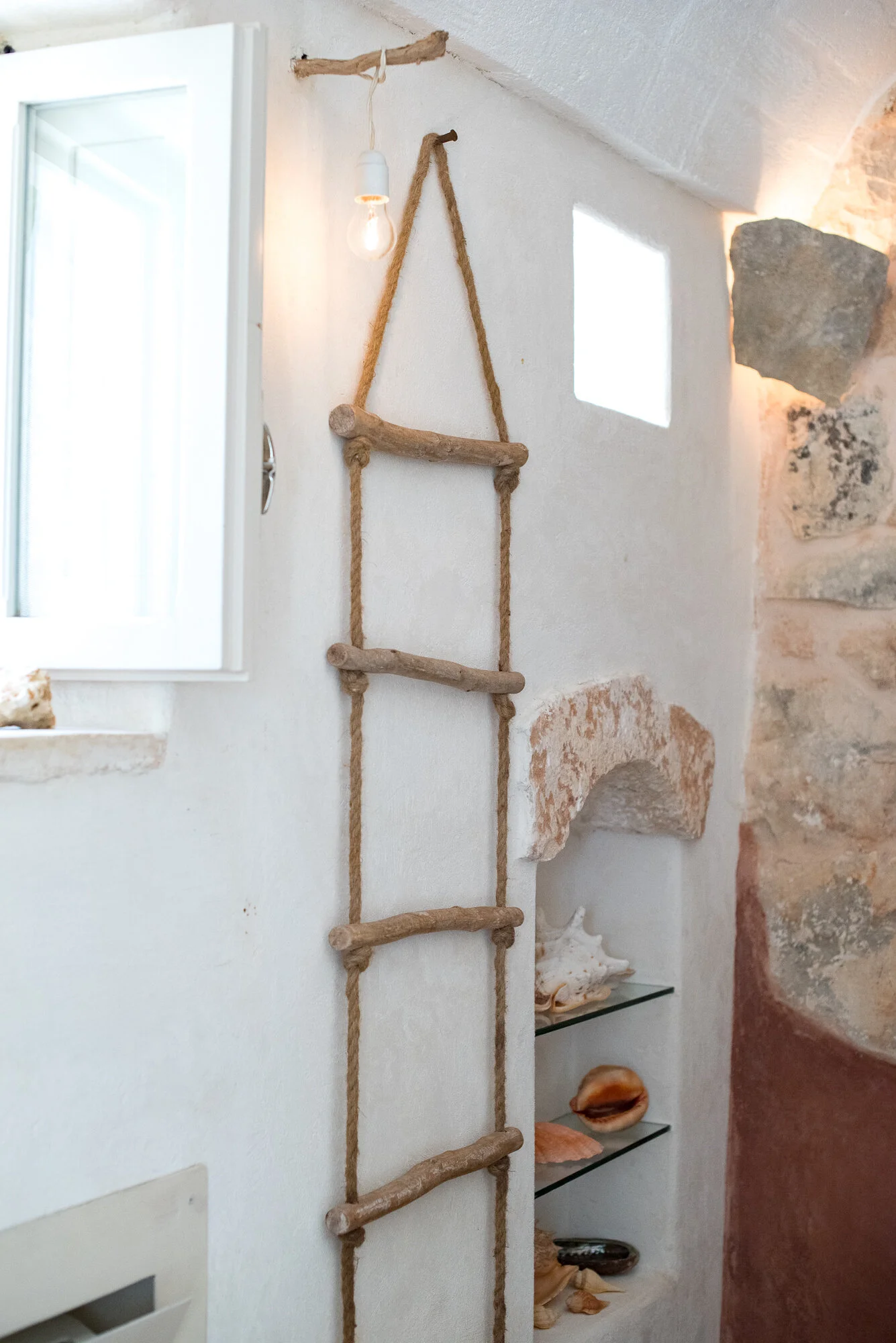
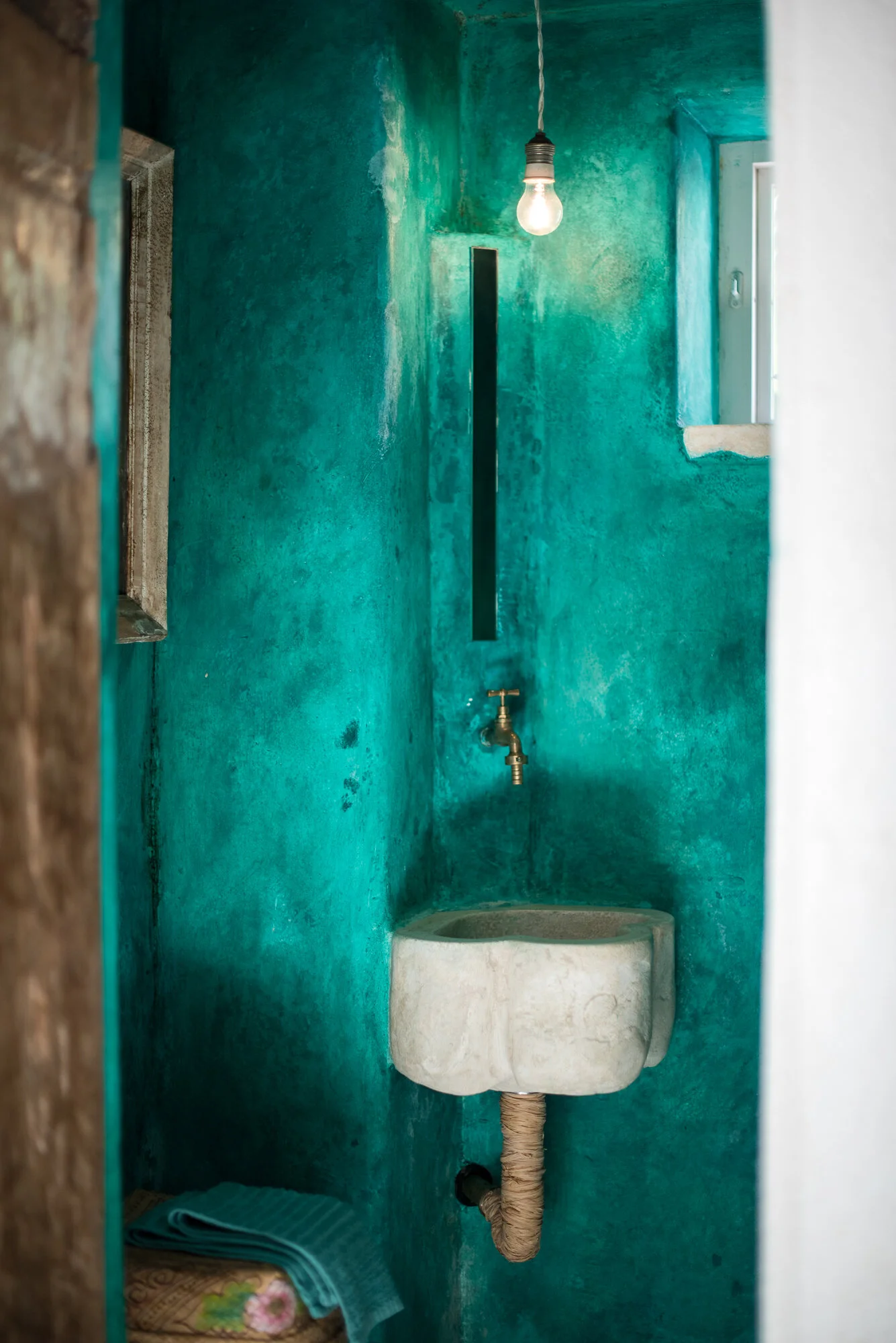

Pool
A lovely 13x7m pool, situated just below the houses and offering views over the gentle surrounding countryside.



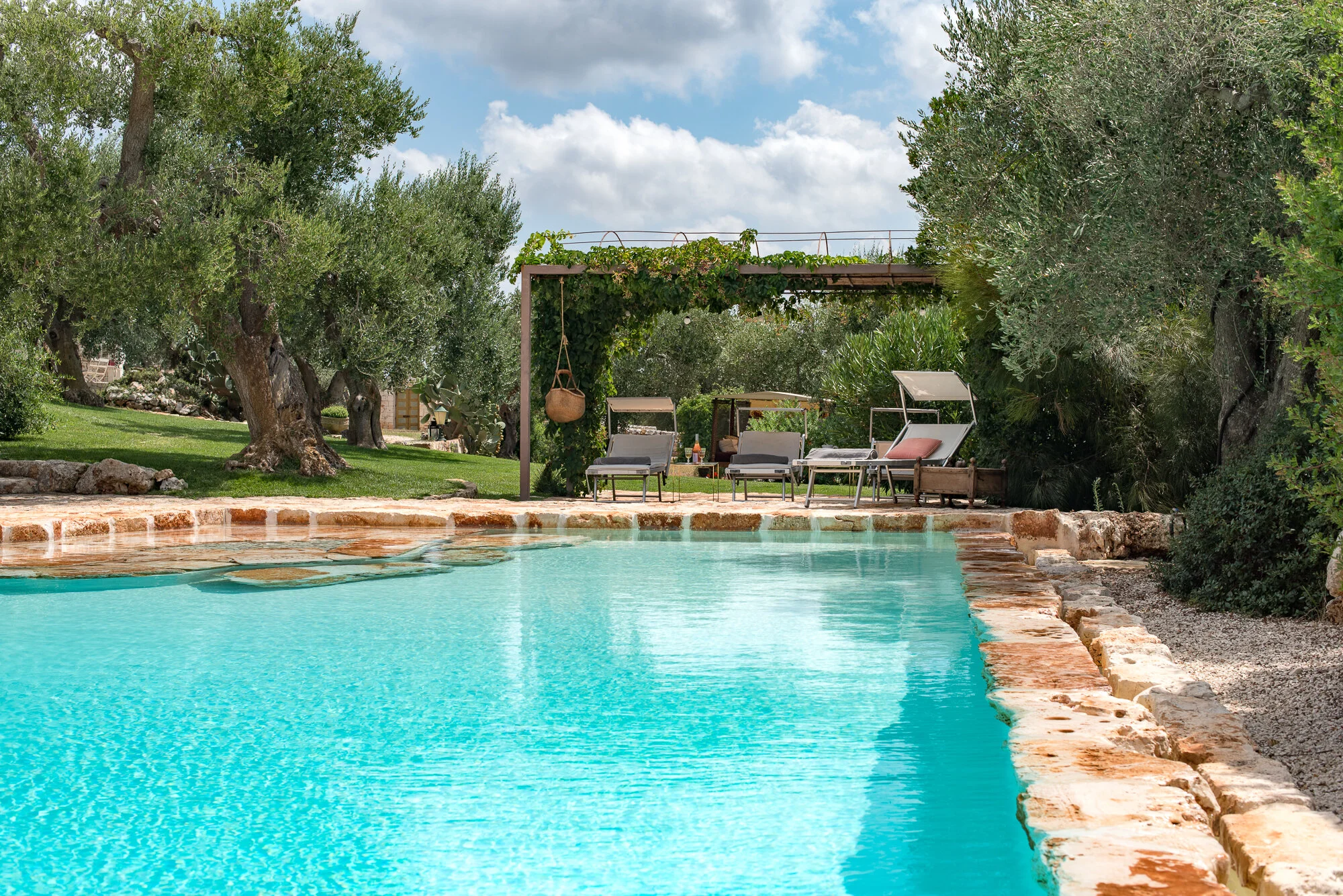




Outdoor
Ai Trulli is set amongst a series of well-tended lawns, dotted with olive trees and criss-crossed by dry-stone walls and gravel paths. Closer to the house are a series of sitting areas and an al fresco dining area for those long summer dinners.






